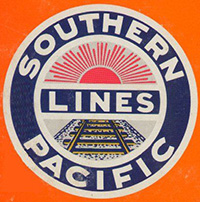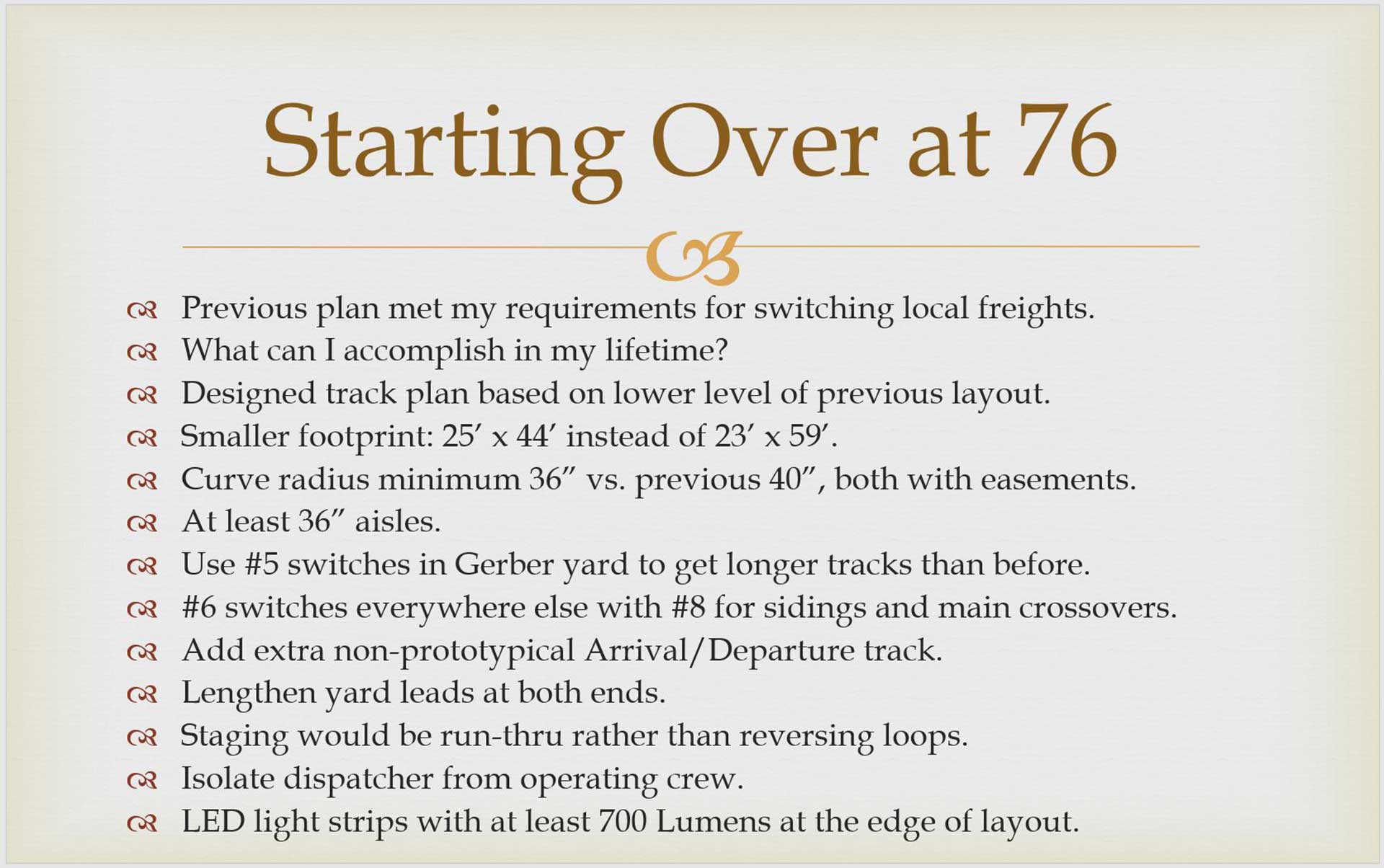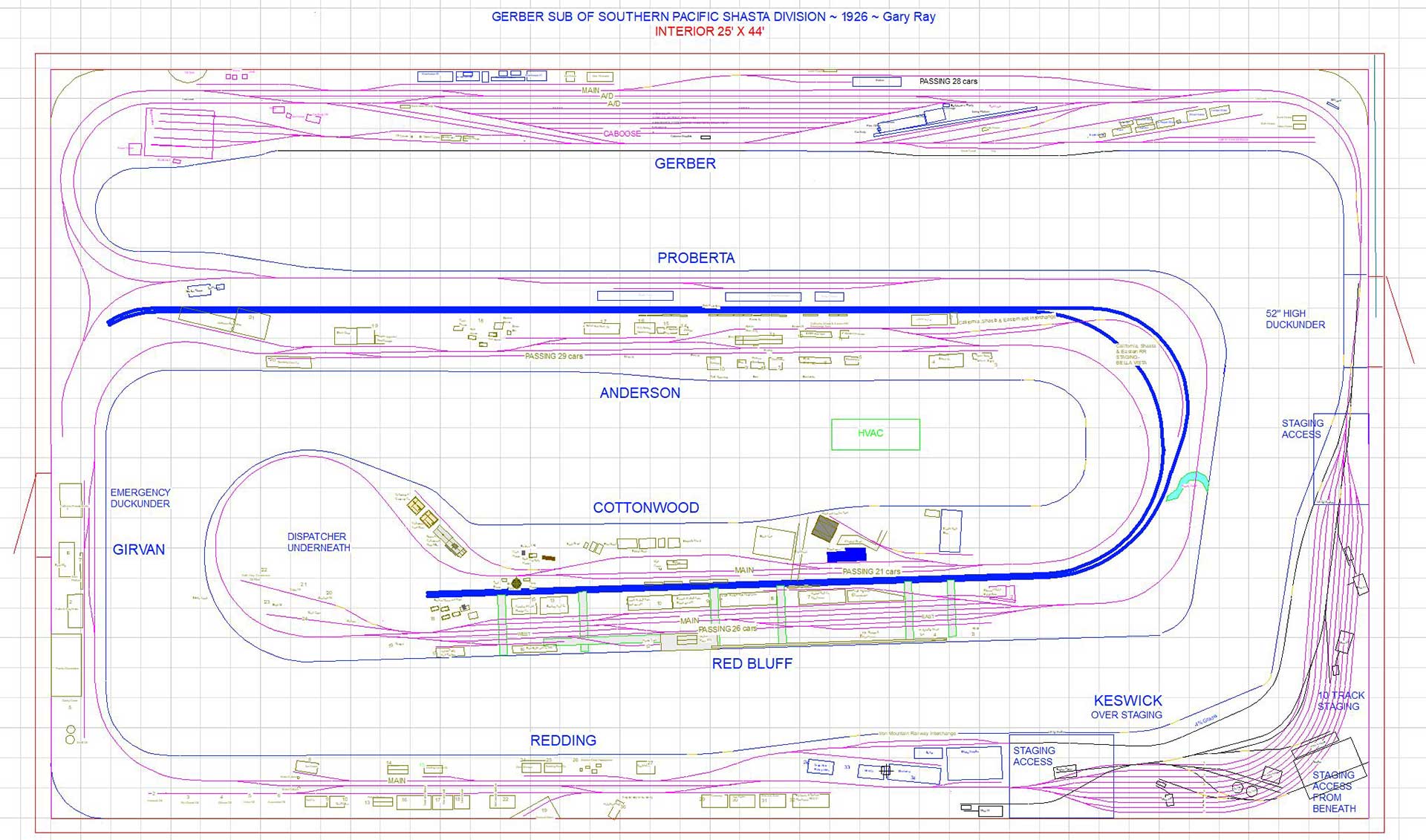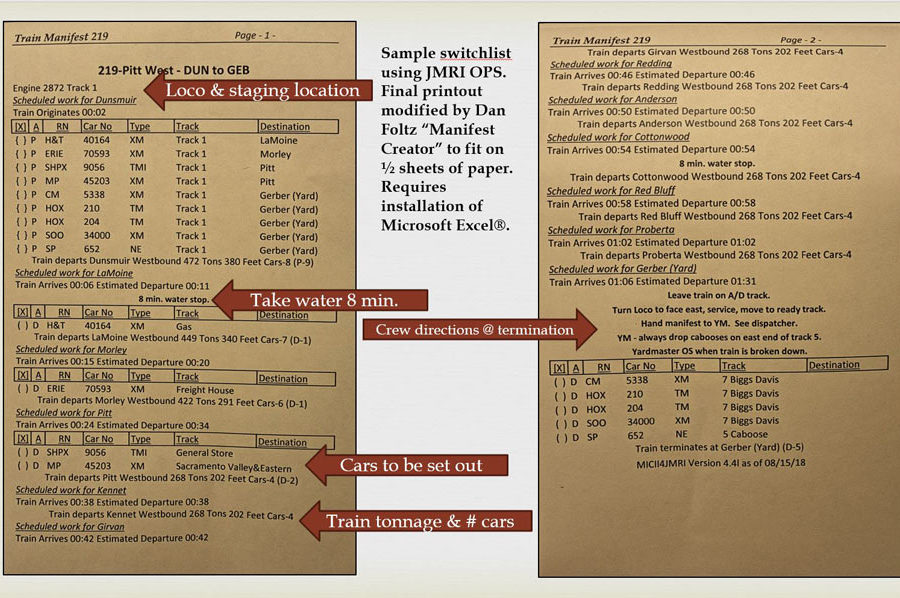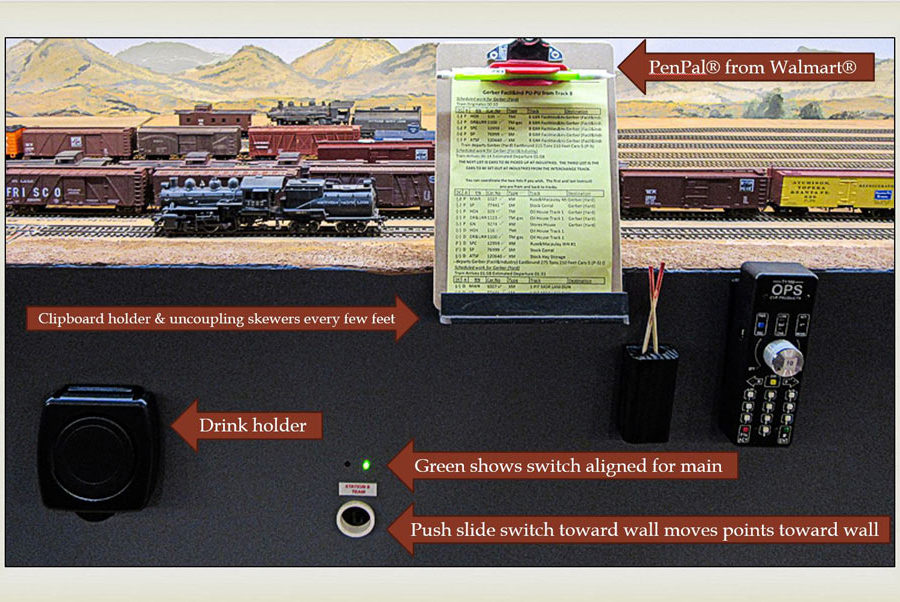The Layout at a Glance
Planning for my second version of the Gerber Sub commenced in February, 2021, once we had made the decision to move from California to Texas. I decided to only model the valley towns from the previous layout because of my increasing age (75 at the time.) Having used CAD (3rd PlanIt) made it easy to redesign the previous layout. It would be a single level with about one-half the main line of the old layout. Once the design was nearing the end, I designed the building to fit the layout design.
- 7 Towns
- 2 Branch lines
- 260′ Main line not including staging
- Represents 44 miles of prototype
- Town sites based on the prototype
