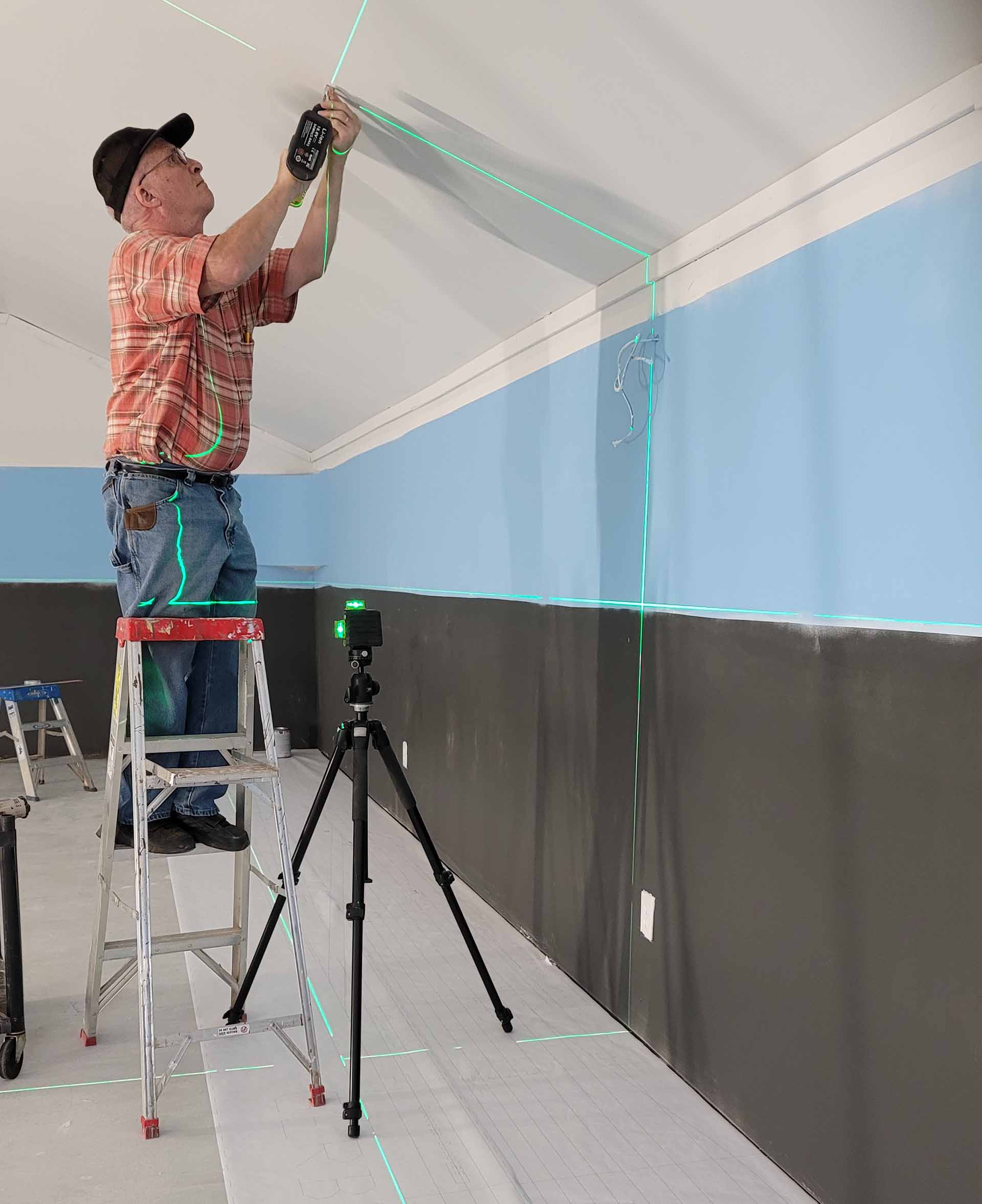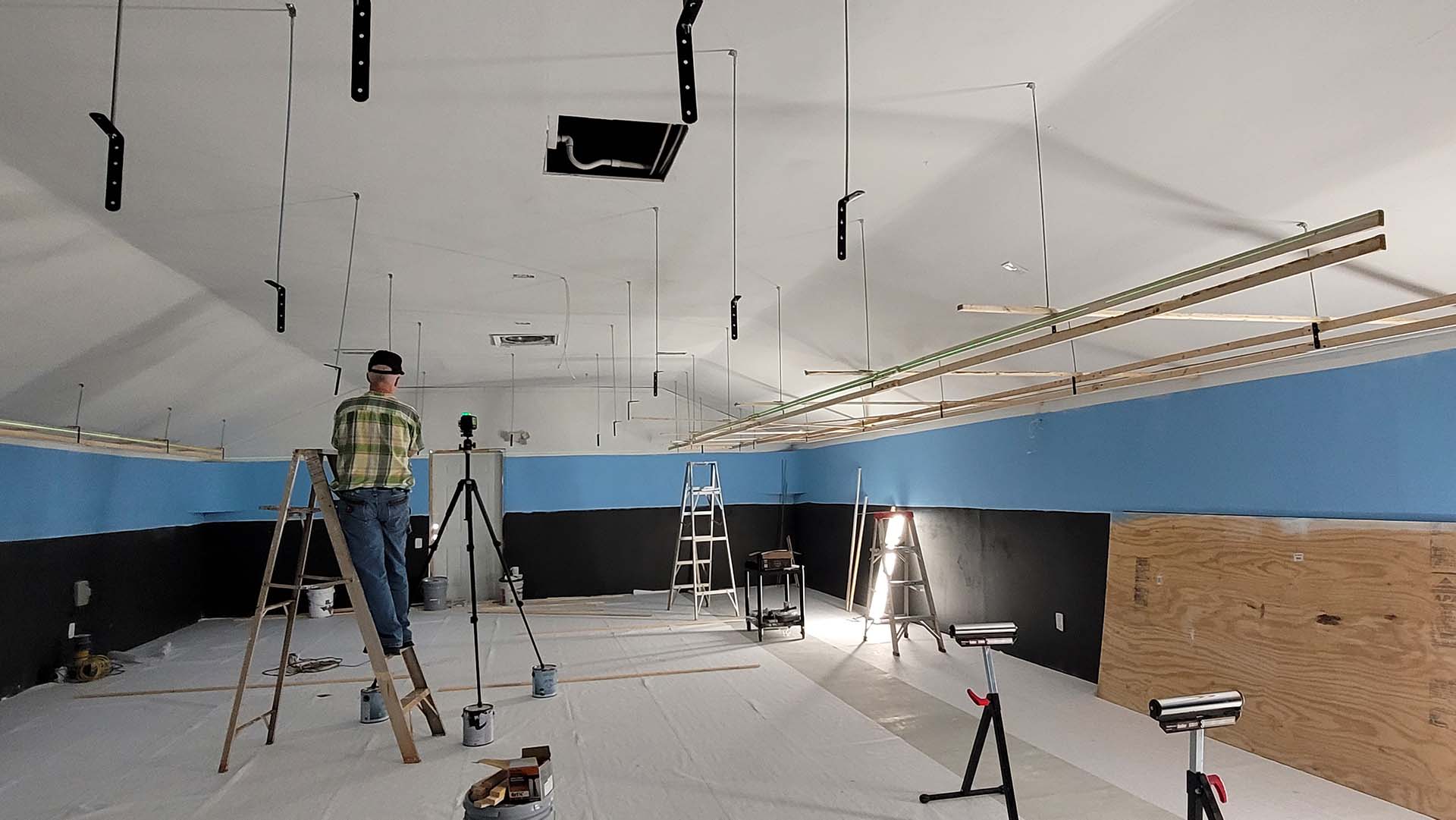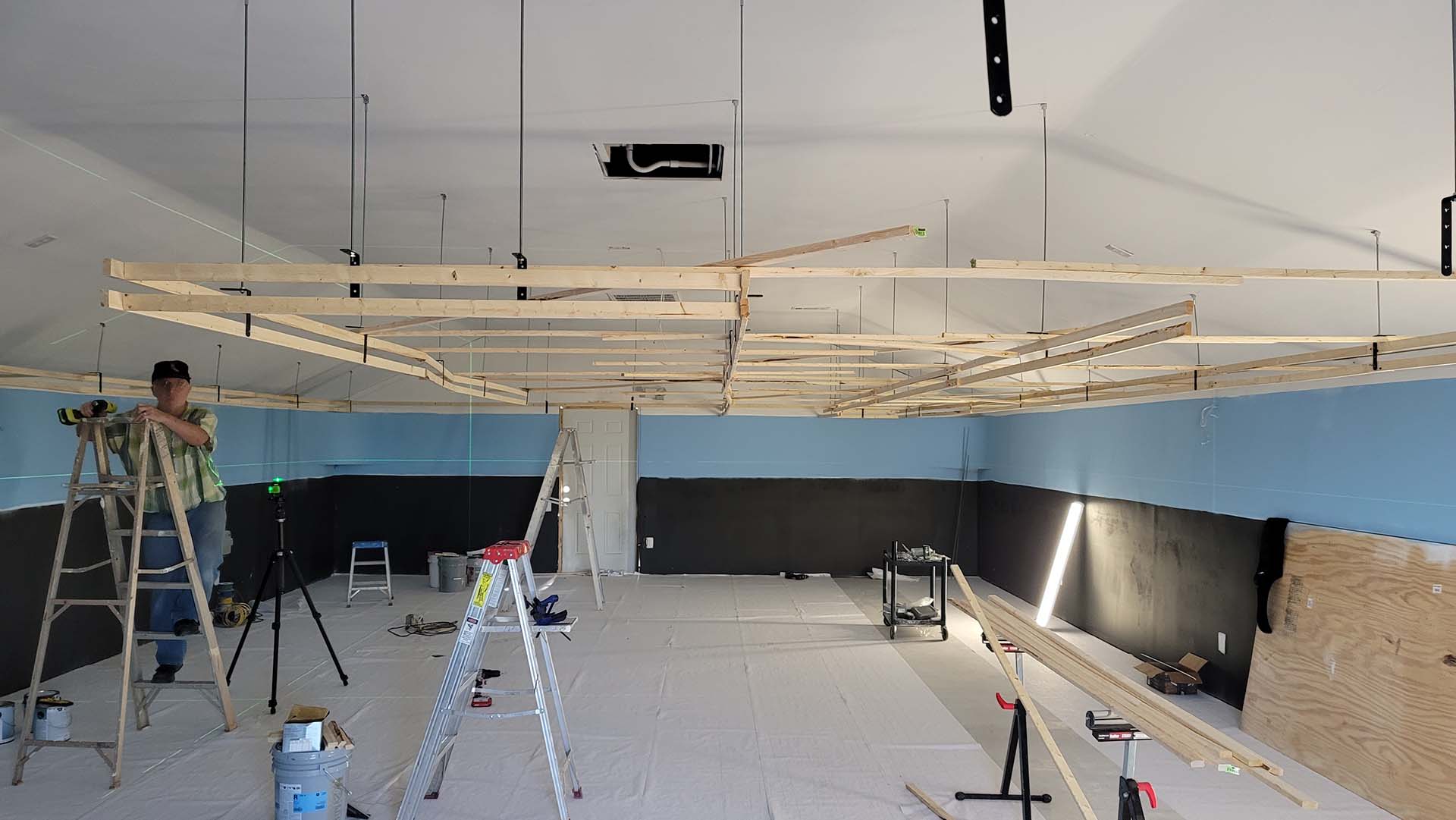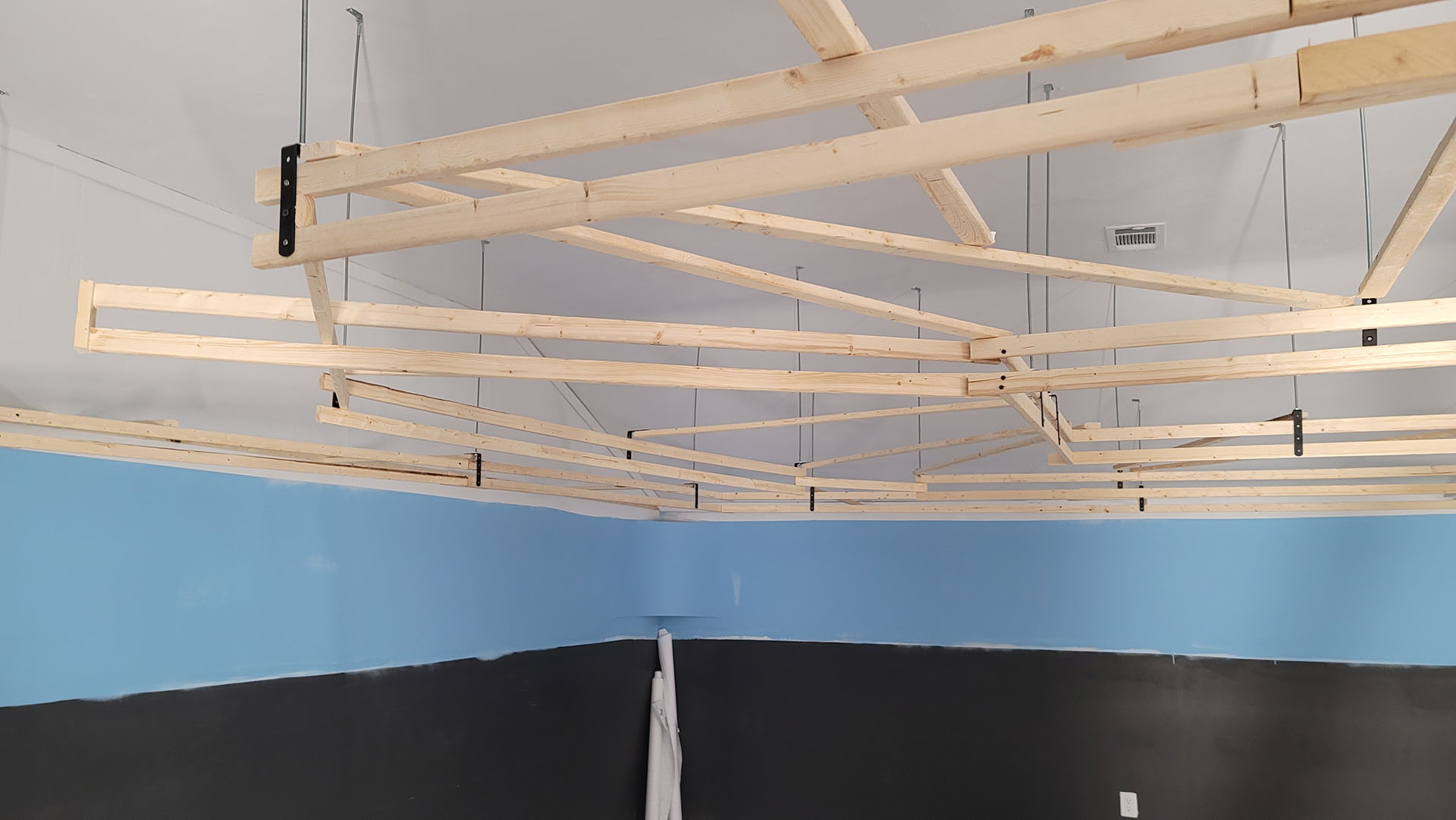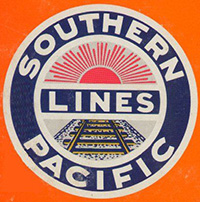October 2022
My brother, Kent Ray, flew out from California to help me with the valance installation.
The layout plans were designed with 3rdPlanit and printed out in 2′ x 45′ rolls, laid down on the floor, and then a laser that puts an X on the floor and ceiling was used to locate points where valance would change direction. Hangers were installed where needed for the 1/4″ all-thread rod that would support the valance frame. The frame is made of 1″x2″x8′ pine. 3″x5″ brackets supported the frame.
It took 4 long 12 hour days to lay out the plans and complete the framework.
